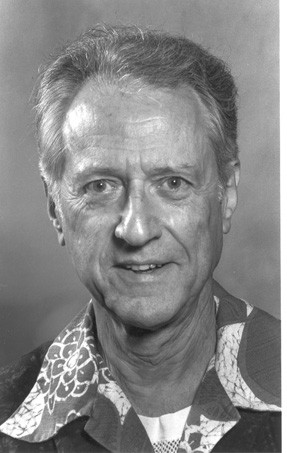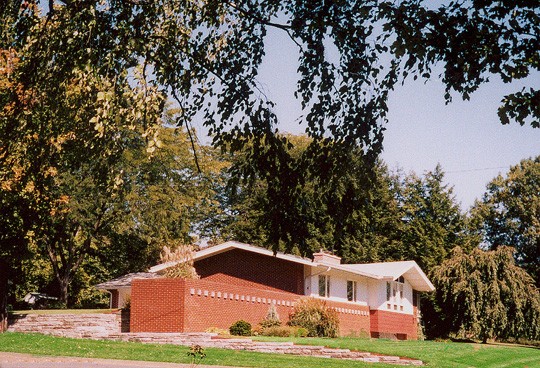Philip Fischler Hallock was a Penn State professor whose design of residential and commercial projects contributed to the growth of modern architecture in Centre County in the middle of the twentieth century.

Hallock taught in the Department of Architecture from 1947–1979. While a faculty member, he designed more than than twenty-five homes in State College and elsewhere in Centre County. He also designed commercial buildings and other structures.
Hallock grew up in Wellsboro, Pennsylvania. He attended Penn State for his undergraduate degree, and in 1937 he earned a master’s degree from the Department of Architecture after completing a thesis focused on planning.
During his undergraduate years, Hallock won first mention in a Beaux-Arts Institute of Design competition for “A Duplex House.” His rendering of a symmetrical façade with little ornamentation, typical of Moderne styling, appeared on the cover of the journal.
After graduating, Hallock worked for architecture firms in Lancaster and Chicago. During World War II, he served in the U.S. Navy Intelligence Service.
Hallock returned to State College in 1947 and set up his own architectural firm. That same year, he was invited to join the Department of Architecture as a part-time instructor. He became a full-time faculty member the next year while maintaining his practice.
Much of Hallock’s design work was concentrated in Centre County. Some of his earliest State College home designs were for the Borough-College Housing Corporation along Oneida Street and Aikens Place as the town sought to expand housing in the post-war period. These were traditional one-and-a-half story houses with attached garages.
Hallock designed his family’s contemporary home at 201 West Prospect Avenue. It was completed in 1947, but continually renovated over the next twenty-five years with several additions. The exterior was painted in various shades of purple.
The Walker House at 777 West Park Avenue, completed in 1953, was anchored at the core by a fireplace with wings projecting out for sleeping and utility areas. The living room opened out to nature with a terrace projecting into the side yard. The terrace concealed the height of the bedroom wing and lower level as the ground fell away to the rear. The shallow pitch of the roof and hilltop location gave the impression of a flat roof.
In other house designs Hallock emphasized the gable roof, such as the 1955 Mateer House at 301 Homan Avenue. The home’s projecting gables created shadows and contrasted starkly with the brick walls. The main living areas formed one wing with public areas toward the front and work areas accessing the backyard. Hallock used his preferred motif of squares to create rhythm along the façade of the wing for sleeping areas and preserved privacy with windows set high on the wall.

In addition to single-family homes, Hallock designed a range of buildings including businesses in downtown State College, the American Philatelic Building, Unitarian Church of State College, Sun Apartments, and industrial buildings for Nease Chemical.
In the buildings for Nease Chemical on Benner Pike, Hallock created simple structures that relied on variations in cladding and window placement to create visual interest. Underneath the vertical bands of glass typical for daylighting a factory he incorporated his characteristic small square windows in a brick wall.
Hallock published articles about both radiant floors and home freezers as elements of house planning and construction. He worked with food science professor Gerald John Stout to produce a book on constructing walk-in or chest freezers for the home in 1947 with an eye to post-war innovation for consumers. His 1943 house design in Pencil Points was accompanied by a discussion of comfort and the design and construction of radiant floors.
Hallock emphasized both international experiences and urban design in his teaching career. He directed a studio class in 1959 that required students to design an expanded campus plan and buildings for Dara Academy, a school in Thailand. In 1963, he initiated a study abroad program in response to criticism that the architecture department’s location prevented students from observing urban design.
Hallock retired from Penn State in 1979. He died on March 17, 2013, at the age of 99.
Laurin Goad Davis
Sources:
“Architecture Professor in Retirement.” Centre Daily Times, July 2, 1979.
Hallock, Philip. “Design and Practice of Radiant Heating,” New Pencil Points (December 1943): 69-71.
Hallock, Philip Fischler. “A Planning Analysis of the Borough of State College, Pennsylvania.” Master’s thesis, The Pennsylvania State College, 1937.
Hallock, Philip F. and R. V. Hall. “House for Mr. and Mrs. William Moorhouse, Lancaster, Pa.,” New Pencil Points (December 1943): 64-67.
Malcom, Robert E. “Hallock’s (Mostly) Hidden Houses.” Penn State University Libraries. https://libraries.psu.edu/about/collections/hallocks-mostly-hidden-houses/background-biography/hallock-completed-projects. (Accessed December 30, 2023)
“Philip F. Hallock.” Centre Daily Times, March 21, 2013. “Index to Historical Building and Zoning Permit Records of the Borough of State College.” https://scholarsphere.psu.edu/concern/generic_works/x346d661d. (Accessed December 30, 2023)
First Published: December 30, 2023
Last Modified: February 19, 2025
