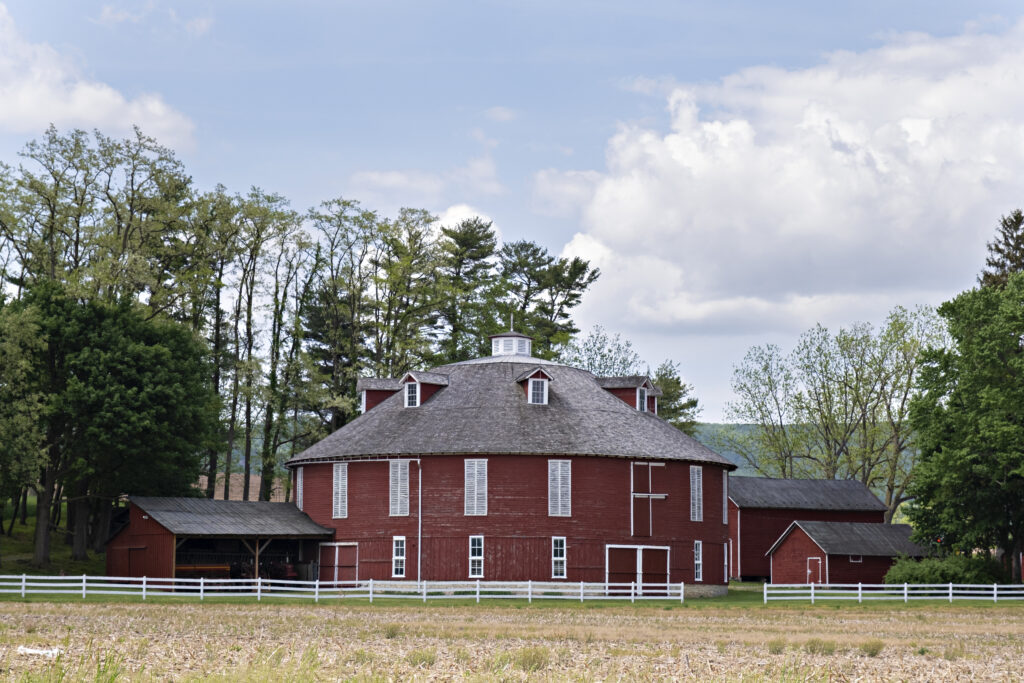The Neff Round Barn, popularly known simply as the Round Barn, is one of the most recognized agricultural structures in Centre County. Built in 1910 by Calvin R. Neff and Aaron Thomas, the barn is on State Route 45 about 2 miles from Old Fort in Potter Township.
After his retirement as a school teacher in Penns Valley, Neff (1860-1920) built the barn for his dairy farm with the help of Thomas, a local carpenter. Round barns were popular during the late nineteenth century to maximize the use of space.
Neff was inspired to pursue the unconventional design when he saw round barns on a train trip through the Midwest in 1892. The round design was most frequently seen in the Midwest and Northeast. The barn is believed to be the first built with a round design in the county and attracted a great deal of attention.
Compared to a standard rectangular barn, a round barn was a cheaper option for many farmers during the early 20th century. The central silo served not only as storage but also as the primary structural support for the barn. Placing grain at the top of the silo on the second floor took advantage of gravity to drop grain and hay into feeding bins on lower floors thus reducing the need for labor. Several other round barns were built in the county, including the Beck Round Barn on state Route 192 in Gregg Township.

At 56 feet high and 88 feet in diameter, the Neff Barn was one of the largest barns in Centre County at the time of construction. It was built with white pine on a limestone foundation.
The barn has two distinct floors: the mow floor and the cattle floor The mow floor can be accessed through four barn doors on the north side of the structure. A large silo sits in the middle of the barn with grain bins that extend out from it. The space surrounding the silo is large enough for wagons and other vehicles to easily enter and exit the mow floor.
The cattle floor, or lower floor, contains numerous stalls and pens to house cattle. A feed alley stands between the silo and the first sill where the grain boxes are stored. Similar to the mow floor, the layout of the cattle floor is designed so that wagons can easily move in and out of the space.
The barn, with its red paint and white trim, remains in good condition and is a popular subject for artists and photographers. The barn is still used for storing hay and farm vehicles but has not been used for full farm operations for several decades. It is on the National Register of Historic Places.
Arielle Lim
Sources:
Centre Reporter, June 2, 1910.
National Register of Historic Places Nomination Form, Neff Round Barn.
Historic American Buildings Survey, Creator. Calvin Neff Round Barn, PA Route 45, Centre Hall, Centre County, PA. Pennsylvania Centre Hall Centre County, 1933.
Thebarnjournal.org. 1911. Efficiency of the Round Barn. http://www.thebarnjournal.org/round/efficiency.html (Accessed January 25, 2021).
First Published: June 10, 2021
Last Modified: January 27, 2024
