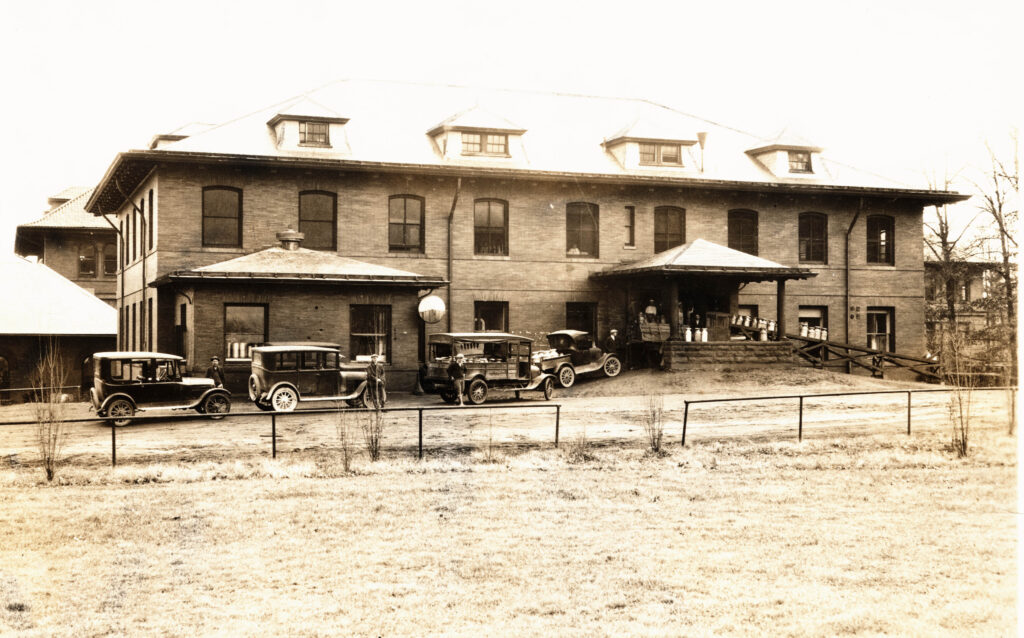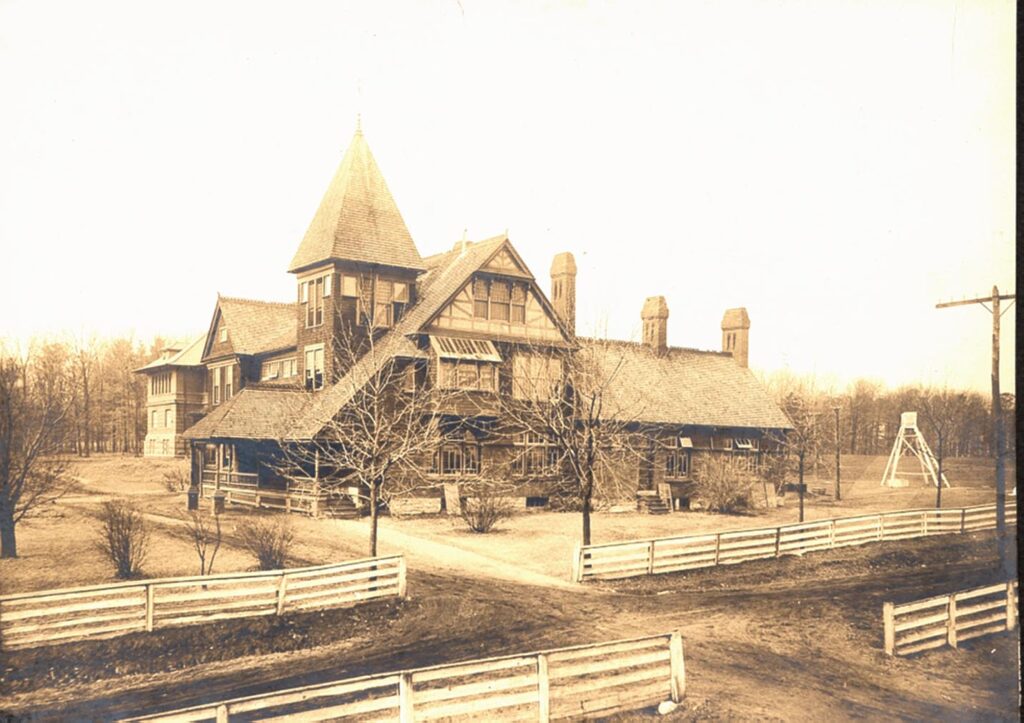Ag Hill is the name of the collection of Penn State’s early buildings that supported the School of Agriculture and the university’s mission as a land-grant college. The area’s physical plant ranged from classrooms and labs to animal barns, food production facilities, and pasture land from the late 19th to the mid-20th centuries. Many of the buildings still remain, although most are used for other purposes.
The early Penn State campus was centered on the College Building, in the same location as today’s Old Main. Behind it sat the original College Barn, on the location of today’s Carnegie Building. This — along with the surrounding pastures, fields, and orchards — was the center of practical agricultural work outside the classroom.
By the late 1880s, new academic buildings began to be constructed, arrayed around the College Building, with its front area open as the Old Main lawn remains today. As the college’s enrollments and academic programs grew, the location of these buildings gradually came to represent groupings by discipline. Engineering was positioned west of Old Main, with mining just beyond; liberal arts was to the northwest and science to the north; agriculture to the northeast and home economics to the east. Walking north from College Avenue, the steady rise in elevation led to a gradual plateau at today’s Curtin Road.

To the northeast of Old Main, where the School of Agriculture was established after its creation in 1896, the plateau area came to be known as “Ag Hill.” The Agricultural Experiment Station (today’s Arts Cottage) and the Experiment Station barns, along with the first Creamery building, were the earliest buildings there to support agricultural work.
Nearby were the Jordan Soil Fertility plots (the block enclosed by today’s Pollock, Shortlidge, Curtin, and Bigler roads). They were Penn State’s earliest agricultural research project, which determined the long-term effects of fertilizer on soil and crops.
From 1903-1915, a group of three buildings was constructed after a renewal of interest by Pennsylvania’s farmers in the work of the School of Agriculture. They were a Main Agriculture Building (today’s Armsby), and structures for Dairy Science (Patterson) and Horticulture (Weaver) – all designed by Edward Hazlehurst in his distinctive “English Renaissance Revival” style. About the same time, a stock-judging pavilion (Pavilion Theatre) was added just east of Patterson and north of the experiment station barns.
By the World War I era, new buildings and greenhouses were added. Soon the experimental station barns were replaced by a forestry building (Ferguson) and across Shortlidge Road, a plant science building (Tyson) with more greenhouses behind it. Also, three distinctive barns for dairy, sheep, and beef were built along Shortlidge Road between Curtin Road and Park Avenue. The dairy barns were located just across Shortlidge from the new Dairy Science Building (today’s Borland), which also housed the popular Creamery sales room.

Just north of Dairy Science was a new Agricultural Engineering Building. Beyond the barns and greenhouses, further east, was a Federal Pasture Research Laboratory, the poultry plant, and more pastureland for livestock.
Since the 1960s, many former agriculture buildings and spaces on Ag Hill have been either taken over by the colleges of Science, Liberal Arts, and Arts & Architecture buildings, or been replaced by a core of newer agriculture buildings. Today, the area along Curtin Road, between Shortlidge and Bigler that was once barns and pastures is now occupied by modern structures for college administration, food sciences (including the Berkey Creamery), animal science and industries, and forest resources. In addition, a modernized Agricultural Engineering Building remains across Shortlidge Road from the Animal Science & Industries Building.
However, continued eastward building expansion was cut off by the creation of the East Halls residence area, the move and expansion of athletic facilities to the east campus, the creation of the Innovation Park business incubator and Penn Stater Hotel complex, as well as the creation of the growing Mount Nittany Medical Center.
Penn State’s College of Agricultural Sciences, which was once housed largely on Ag Hill, now also occupies buildings in other parts of campus, and spreads out on hundreds of acres farther to the east of campus, as well as on thousands more acres at the Russell E. Larson Rock Springs Agricultural Research Center to the south of State College, stretching into Huntingdon County.
Lee Stout
Sources:
Bezilla, Michael. The College of Agriculture at Penn State: A Tradition of Excellence. University Park: Penn State University Press, 1987.
This is Penn State, an Insider’s Guide to the University Park Campus. University Park: Penn State University Press, 2006.
First Published: April 3, 2022
Last Modified: February 17, 2025
