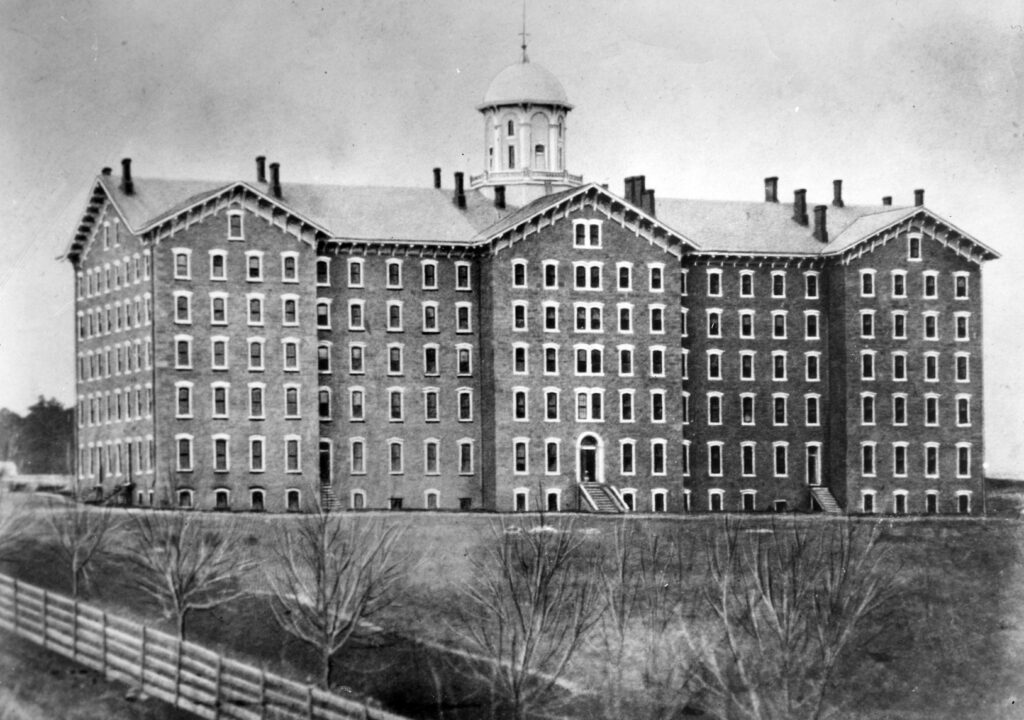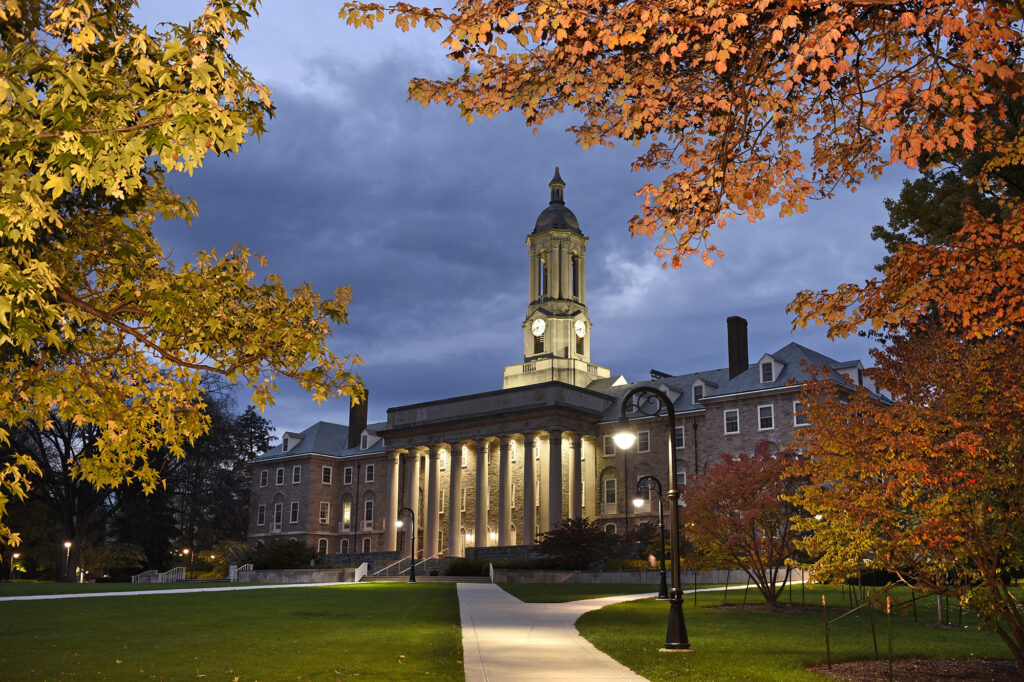Old Main is the administrative headquarters of Penn State and an iconic symbol of the university. Constructed in 1930, it is the second building to occupy the site on a hill that overlooks an expansive lawn descending to what is now College Avenue. The first, completed in 1863, was for nearly 30 years the institution’s sole building.
Soon after Centre County was selected in 1855 as the site for the newly chartered Farmers’ High School of Pennsylvania, work on the original building began. In May 1856, the Board of Trustees hired the Carlisle, Pennsylvania, firm of Turner & Natcher for $55,000 to construct the building according to a design drawn by Bellefonte attorney and Trustee Hugh N. McAllister.

Excavators and brickmakers began preliminary work on June 24, 1856. Starting on August 18, the foundation was laid using limestone quarried near the present-day intersection of College Avenue and South Pugh Street. A year later, trustees President Frederick Watts reported that the “walls of the west wing are up three storeys [sic] and are plainly but very substantially built of superior, gray lime stone.”
In May 1857, the Pennsylvania legislature appropriated $25,000 free and clear for the school and promised an additional $25,000 if an equal amount could be raised via a private subscription campaign. The hope was to have the wing completed and ready for occupancy by November 1858.
The Panic of 1857 dictated otherwise, however. This economic depression, beginning in September of that year, devastated the Pennsylvania iron industry and brought the contractors to the brink of bankruptcy.
The panic also impacted the private fundraising campaign, causing it to fall short of the needed $25,000 to match the state’s additional grant. Construction stopped in July 1858. The contractors had underestimated the cost of the building by half; it was projected to cost $100,000.
Nonetheless, Watts and the trustees hired an architect to direct the work. On February 16, 1859, the school opened for instruction even though workers had finished only the west wing, or about one-third of the building. But the school possessed four faculty members, 69 students, and lofty ambition.
Ultimately, Old Main, or the “College Building” as it was then called, would boast 168 dormitory rooms, enough to house 336 students — big numbers for an era when college enrollments averaged 78 students. Founding President Evan Pugh had persuaded the legislature in 1861 to appropriate $49,900 to complete the building. By December 1863, the structure was substantially finished.
For nearly 30 years, the College Building was the College, which had been renamed the Agricultural College of Pennsylvania in 1862. It housed the entire student body, classrooms, library, faculty offices (and some private quarters), and laboratories until additional space had to be created elsewhere in 1886 for mechanic arts (engineering) instruction. The building underwent a wholesale interior remodeling in 1888.
After an attic fire destroyed the building’s roof in 1892, Bellefonte architect Robert Cole designed a new Gothic-revival roof and clock tower for the building. Repairs continued in the years that followed, but finally, in 1929, the decision was made to raze the dilapidated and structurally deficient building.

The “new” Old Main was constructed quickly by recycling the limestone from the original College Building. Costing $83,700, it was ready for occupancy in 1930. A Georgian-style neoclassical building, Old Main was designed by America’s preeminent campus architect: Charles Z. Klauder of Philadelphia. He created campus master plans — including Penn State’s — as well as scores of well-known structures, including the Peabody Museum at Yale University, Franklin Field and the Palestra at the University of Pennsylvania, and the Cathedral of Learning at the University of Pittsburgh.
Nowhere, however, was his imprint more widely felt than at Penn State, for which he designed eighteen buildings, many in Georgian Revival style. His work includes Rec Hall, Sackett Building, Pattee Library, Buckhout and Borland Labs, the Nittany Lion Inn, Steidle Building, the Power Plant, Electrical Engineering West, Henderson Human Development Building, and the classically symmetrical West Halls.
Old Main is his iconic masterpiece. Initially, it housed the student union and space for various student activities, in addition to offices for the president and senior administrators and their staff operations. Today, the building continues to be the home of the president and senior administrators.
The land-grant frescoes, painted by Henry Varnum Poor, dominate the foyer of Old Main. The paintings depict the metaphorical founding of Penn State as a land-grant college and its work in carrying out the land-grant mission of teaching, research, and service.
Roger Williams
Sources:
Bezilla, Michael. Penn State: An Illustrated History. University Park: Penn State University Press, 1985.
Old Main: Past, Present, Future. State College: The Pennsylvania State College, 1929.
This is Penn State: An Insider’s Guide to the University Park Campus. University Park: Penn State University Press, 2006.
Williams, Roger. Frederick Watts and the Founding of Penn State. University Park: Penn State University Press, 2021.
Williams, Roger. Evan Pugh’s Penn State: America’s Model Agricultural College. University Park: Penn State University Press, 2018.
First Published: July 18, 2021
Last Modified: July 10, 2024
