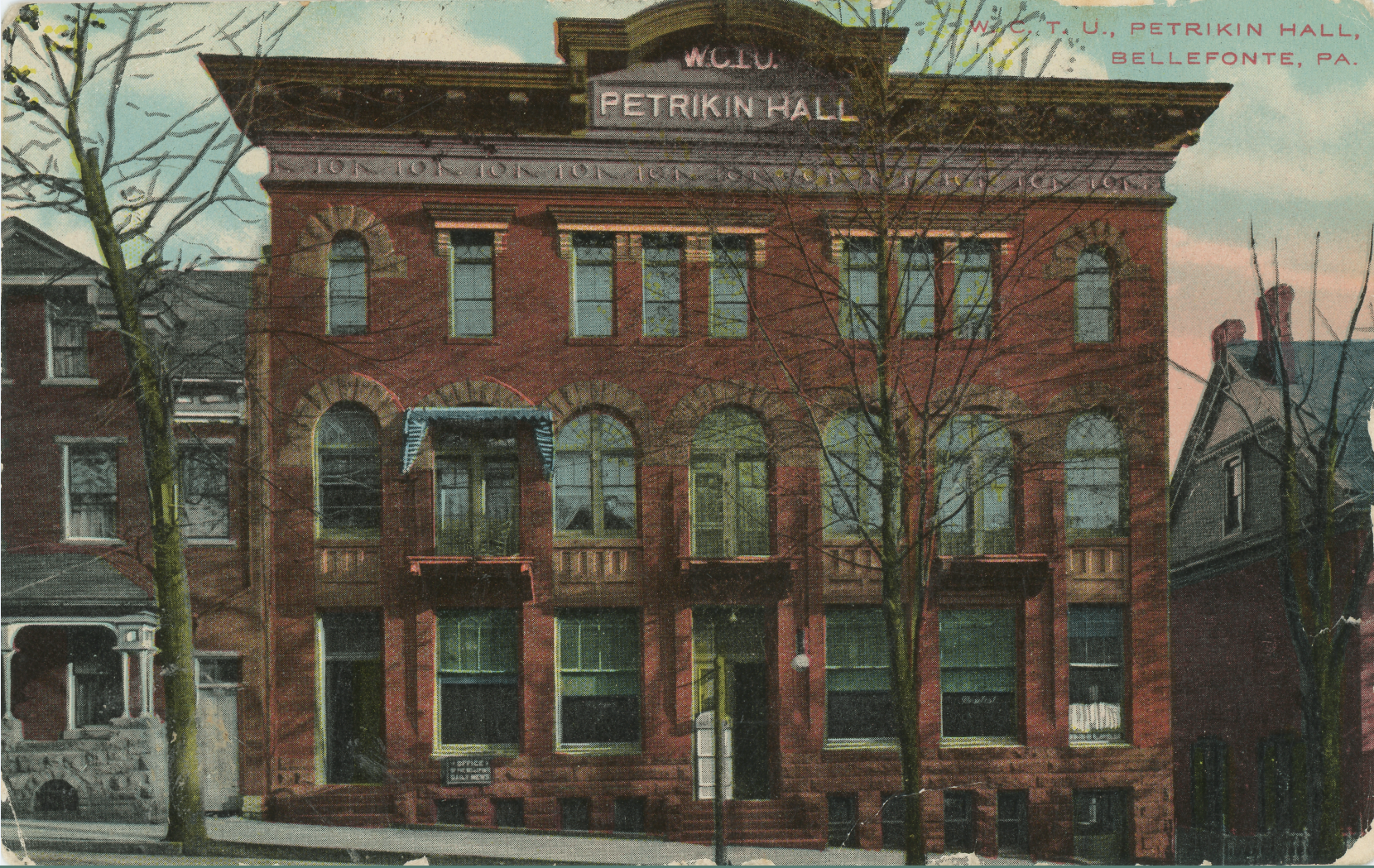Robert Cole was a self-trained architect who designed some of Bellefonte’s best-known buildings, as well as churches, homes, and other structures in Centre County.
Cole was born in 1850 in Houserville. He learned the carpentry trade and worked at planing mills in the county, including one owned by lumber baron John Ardell. He rose to become superintendent of the mill.
Cole watched the construction boom in Bellefonte as the borough grew rapidly after a series of fires in the late 1800s, and he learned the skills necessary to design commercial and residential structures.

He was commissioned to design Bellefonte’s first high school built in 1887. Known as the Bishop Street School, the red brick building blended elements of the American Italiante and Queen Anne styles. It featured an entrance tower three stories tall.
Cole used a similar style in Centre Hall’s Progress Grange. The brick building has a front entrance tower and round-headed windows.
He also employed the Queen Anne style in Crider’s Exchange, built on High Street in Bellefonte in 1889. The building, which became a downtown landmark, has an exuberant roof line with a central tower flanked by large dormers and turrets.
An attic fire in 1892 destroyed the roof of the original Old Main at Penn State. Cole designed a new Gothic-revival roof and clock tower for the building that at the time housed classrooms, library, faculty offices, and student dormitory rooms.
Cole became interested in the Richardson Romanesque style which he used in designing Bellefonte’s Temple Court Building (1894) and Petrikin Hall (1901). Built of solid stone mixed with brick, the two buildings feature arched windows arches and recessed entrances.
He designed the sprawling brick complex of the Pennsylvania Match Company that opened in 1899. When the owners of the popular Brockerhoff House on Allegheny Street wanted to update it the next year, they turned to Cole who added a multi-tiered mansard roof with three ornamental towers.
After a fire swept through the top floor of the Bellefonte Academy in 1904, Cole was commissioned to rebuild it using a columned portico and classic detailing. He later designed a new Bellefonte High School that featured large Ionic columns supporting a triangular pediment (The building was destroyed by a fire in 1939).
He designed the Walker Township School in Hublesburg, the Presbyterian Church in Mill Hall, the United Methodist Church in Milesburg, and the Trinity United Church of Christ in Centre Hall.
Cole also designed or redesigned homes for some of Centre County’s best-known residents at the time, including Daniel Hastings, Philip B. Crider, Peter Meek, and J. Y. Dale. Outside of the county, he designed buildings in Lock Haven, Tyrone, and Mingoville.
Cole died in 1916 and is buried in the Union Cemetery.
Ford Risley
Sources:
Democratic Watchman, June 1, 1895, May 21, 1909.
Historic Buildings of Centre County Pennsylvania. The Historic Registration Project of Centre County Library. Gregory Ramsey, Coordinator. University Park: Keystone Books, 1980.
Keystone Gazette, April 20, 1894, January 21, 1916.
Ramsey, Gregory. “An Important Enterprise: The Architectural Work of J. Robert Cole.” Centre County Heritage, Spring 1979, pp. 10-14.
First Published: April 27, 2024
Last Modified: November 1, 2024
